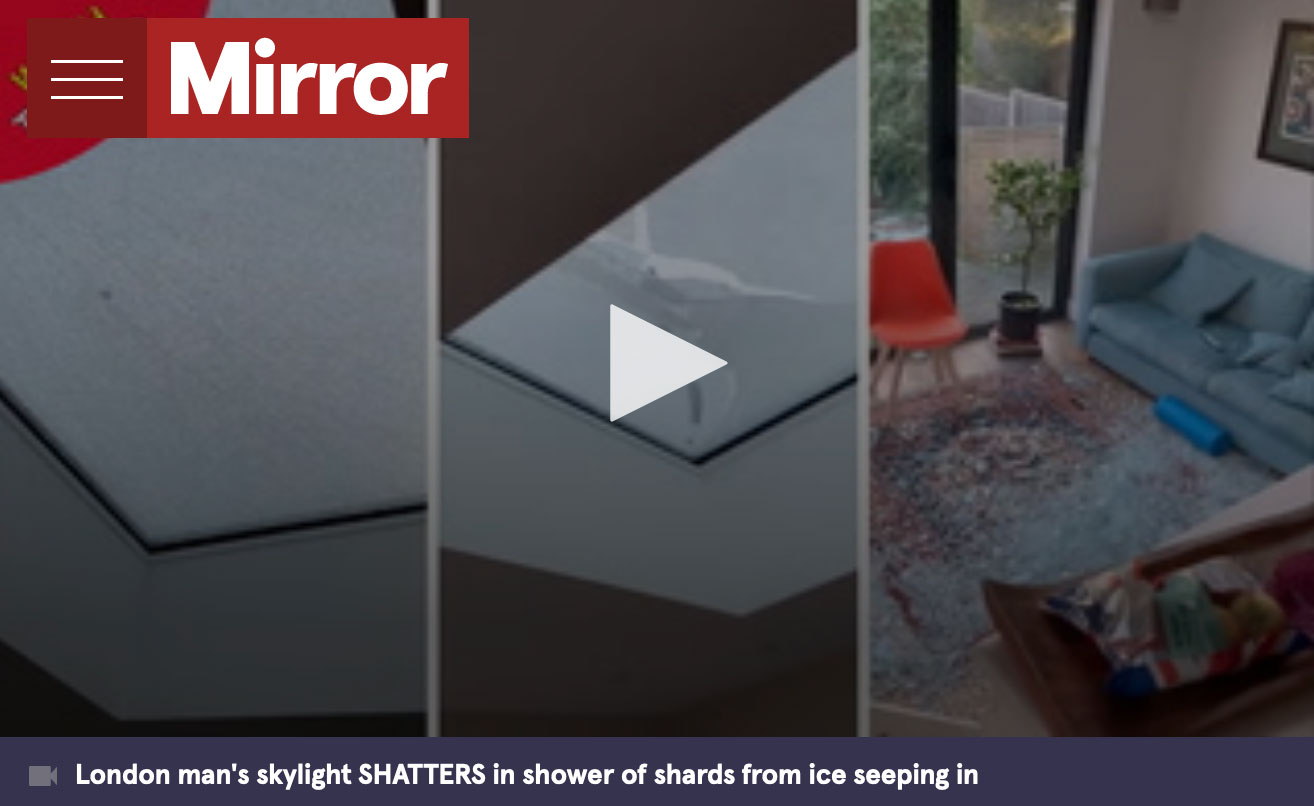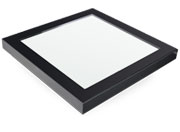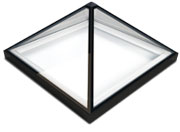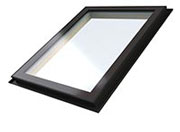How thick does your Roof Light Glass Need to Be?
When shopping around for the right roof light for your home, it is likely you will come across various measurements for the glass. Not every supplier will provide you with the optimum measurements as standard so never be afraid to ask questions. You don’t want to end up paying extra for what you can get elsewhere without an additional cost.
When it comes to installing skylights in your home, safety is paramount. The perfect product should be a blend of contemporary design, thermal efficiency, safety and security.
The glass used in manufacture is the best indicator for safety levels so it is essential that you choose the right kind of glass for your rooflight. In order to ensure your utmost safety, the ideal specification should include an outer toughened pane and an inner panel of heat strengthened laminated glass.
What is Toughened Glass
Otherwise known as tempered, toughened glass is specially treated to be far more resistant to breakage than standard glass. Toughened glass is ideal for the outer pane as it greatly reduces the chances of breakages. If smashed, it is made to shatter into multiple tiny fragments instead of larger more hazardous shards.
What is Laminate Glass
Laminated glass is commonly used for safety and security purposes, because rather than shattering on impact, it simply cracks. The interlayer, which helps hold the sheets together, greatly reduces the danger of sharp glass fragments, and increases the durability of the pane.
When located overhead an inner pane of laminated glass has the significant advantage over alternatives such as toughened glass, as if broken it will support itself and the glass pane above rather than shatter and fall in which could be dangerous..
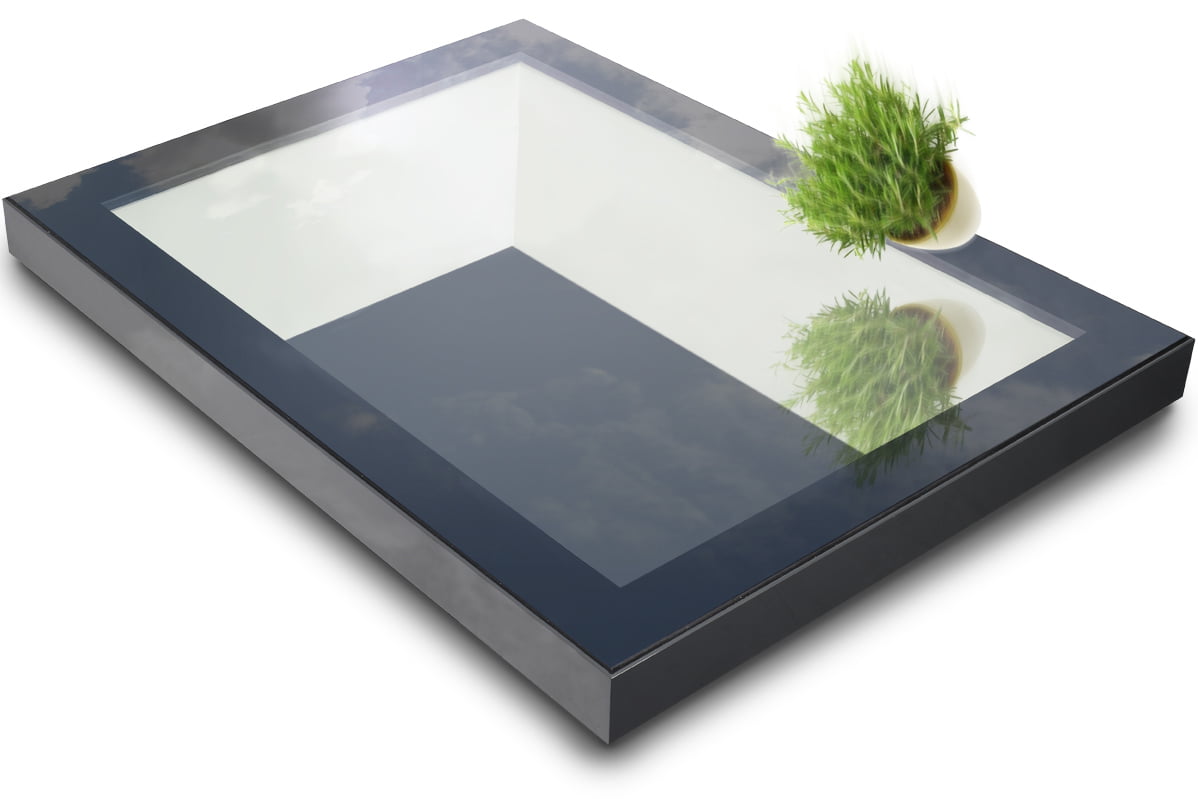
Why We Choose to Always use Laminated Glass
Since our formation we choose to always use laminate glass where possible. The reason can be seen below as this viral video showed the problem with flat glass when flat is when broken the glass shatters completely losing its rigidity and will eventually come falling down. Although rare, it is a risk we prefer not to take for everyone safety.
Glass Thickness and Deflection
Why Glass Deflection Matters
When selecting glass for your building projects, understanding deflection is crucial to ensuring both safety and performance. Deflection refers to the amount of bending or movement that occurs when a glass panel is subjected to load. Minimizing deflection is essential for maintaining the structural integrity and visual quality of your glazing system.
You can use our calculator to estimate deflection across various glass sizes and thicknesses, ensuring they meet the required standards. Many systems on the market use the minimum glass thickness necessary for a given pane size, or sometimes even fail to meet standards entirely. Our tool allows you to verify the deflection levels and ensure your glass panels are both compliant and safe.
Glass Deflection Calculator
In the UK, including Scotland, standard load requirements for glass are set to ensure safety and performance. Generally, the standard load for glass in buildings is 1.5 kN/m², which covers typical wind and snow loads. However, specific requirements can vary depending on regional regulations and building types.
Benefits of Minimal Deflection
Enhanced Safety: Glass with minimal deflection is less likely to experience stress-related issues or failure, reducing the risk of cracks or breaks. This is especially important in high-traffic areas or where large glass panels are used.
Structural Integrity: Properly supported and low-deflection glass maintains its shape and strength under load, ensuring that it continues to perform as intended without compromising the overall stability of the building.
Long-Term Durability: Glass that deflects within recommended limits is less prone to wear and tear over time. This contributes to a longer lifespan and better overall performance of your glazing system.
Risks of Excessive Deflection
Structural Failures: Excessive deflection can lead to significant structural problems, including potential breakage of the glass or damage to surrounding components. This compromises both safety and functionality.
Aesthetic Issues: High deflection can cause unsightly distortions or warping of the glass, affecting the visual appeal of your installation and potentially reducing the effectiveness of the glazing.
Increased Maintenance Costs: Glass with excessive deflection may require more frequent inspections and maintenance to address any issues that arise. This can lead to higher long-term costs and operational challenges.
Guidance from Industry Bodies
To ensure that your glass meets the highest standards of performance and safety, it’s essential to refer to recommendations from reputable industry bodies. In the UK, the Glass and Glazing Federation (GGF) provides guidelines and standards for glass deflection to help professionals make informed choices. Their recommendations are based on extensive research and industry best practices, ensuring that glass used in construction is both safe and effective.
By adhering to these guidelines and selecting glass with minimal deflection, you can achieve a balance of safety, durability, and aesthetic appeal in your projects. For detailed recommendations and calculations, our deflection calculator is a valuable tool to help you make the best decisions for your glazing needs.
Glass Units – What are my options?
Depending on the product, the structure and make up of the glass unit will be slightly different to suit its purpose, Please find below a brief explanation of some of the most popular configurations and remember if you would like any further advice please do not hesitate to contact us.
Double Glazed Rooflights
The type of glazing is also important to consider. The majority of products on the market are DGU (double glazed units) as single glazing would simply not do the job of keeping your home secure and keeping in the heat from your home.
In fixed and opening roof lights 4mm thick glass is just not sufficient and you should insist on 6mm in any glazed roofing product. The vast majority of roof lights on the market rely on 2 toughened glass panes, however at EOS, we feel a minimum outer pane of 8mm toughened and 8.8mm inner pane of laminated glass offers significant safety and security benefits.
If you would like more information on our double glazed fixed and opening units click here.
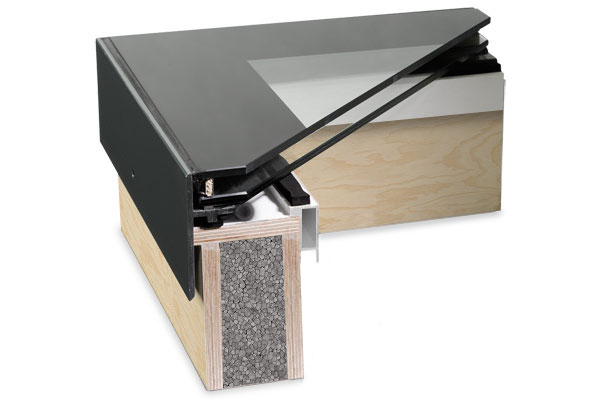
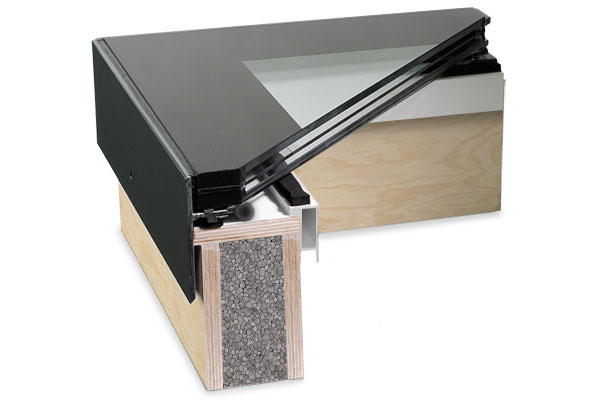
Triple Glazed Units
Depending on the product, the structure and make up of the glass will be slightly different to suit its purpose, On triple glazed units the glass unit will be made up of three panes with a cavity that is injected with Krypton or argon gas which significantly improves its energy efficiency.
Again, the outer pane should be toughened, and we strongly recommend a laminated inner one to reduce the chance of damage.
Our EOS97 Roof Lights feature a 32mm triple-glazed unit with an outer 8mm toughened pane, 6mm toughened glass in the middle and an upgraded 8.8mm laminated inner pane as standard.
Walk On Specifications
Walk On units should naturally have a thick outer pane in order to bear the necessary impact. At EOS, ours walk on roof lights come as standard with a 50mm double glazed unit, comprising of a 33mm toughened & heat strengthened laminated outer pane and 8.8 mm laminated low e inner pane.
You can find out more about our Walk On Rooflights here.
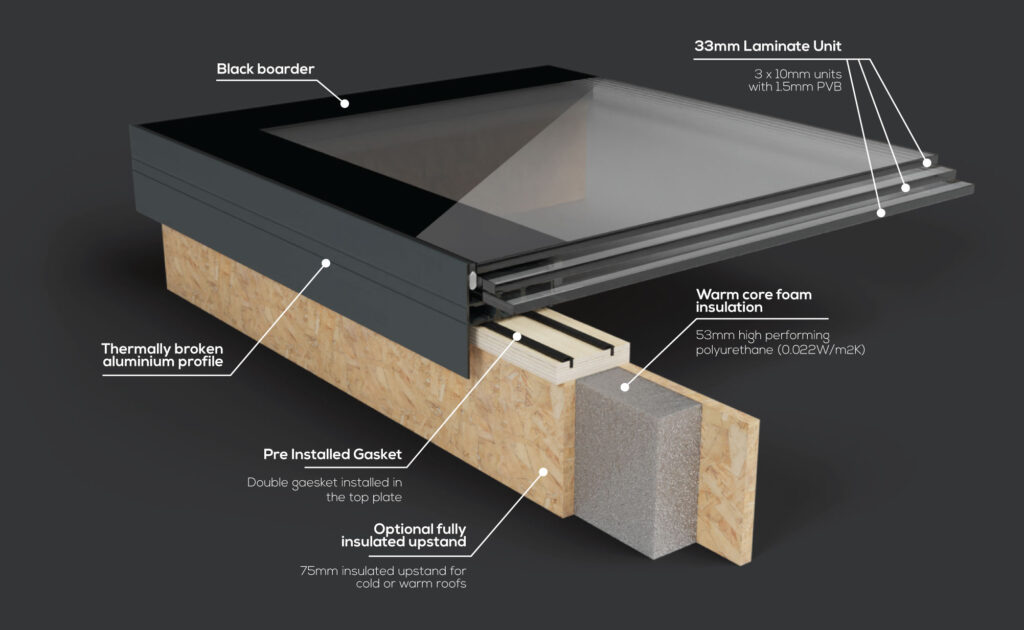
Contact our team
If you have any questions, would like a bespoke price or want to enquire about our installation service. Give us a call or drop an email:
![]() 0208 462 3557
0208 462 3557
Other blogs you may like..
What is the Window on the Ceiling Called?
What is the Window on the Ceiling Called? As natural light becomes a priority in modern home design, ceiling windows are gaining popularity among self-builders and homeowners. Whether you refer to them as roof windows, skylights, or rooflights, these ceiling windows...
Understanding and Preventing Skylight Condensation
Understanding and Preventing Skylight Condensation Condensation on skylights is a common issue that can affect both homeowners and builders. It occurs when warm, moist air meets a cooler surface, causing water droplets to form. This can lead to water damage, mold...
What is Passive House?
What is Passive House? In an era where sustainability and energy efficiency are paramount, the concept of the Passive House has emerged as a game-changer in the construction and building industry. Originating from Germany (where it is known as Passivhaus), this...
How opening rooflights work
How Opening Rooflights WorkOpening rooflights are a versatile addition to any home, offering benefits such as ventilation, temperature regulation, and improved indoor air quality. They come in various types, including electric and manual versions, suited for different...
How to plan a kitchen extension with skylights
Planning a Kitchen Extension with Skylights Thinking of adding a skylight kitchen extension to your home? It's a fantastic idea! Installing a rooflight extension allows you to expand your kitchen and bask in the natural light while preparing meals, hosting guests, or...
What is a Skylight Upstand
What is a Skylight Upstand?Upstands are crucial for skylight installations, elevating them above the roof to ensure proper water runoff and weather protection. This essential design feature prevents leaks and structural damage by ensuring a secure, weather-resistant...

