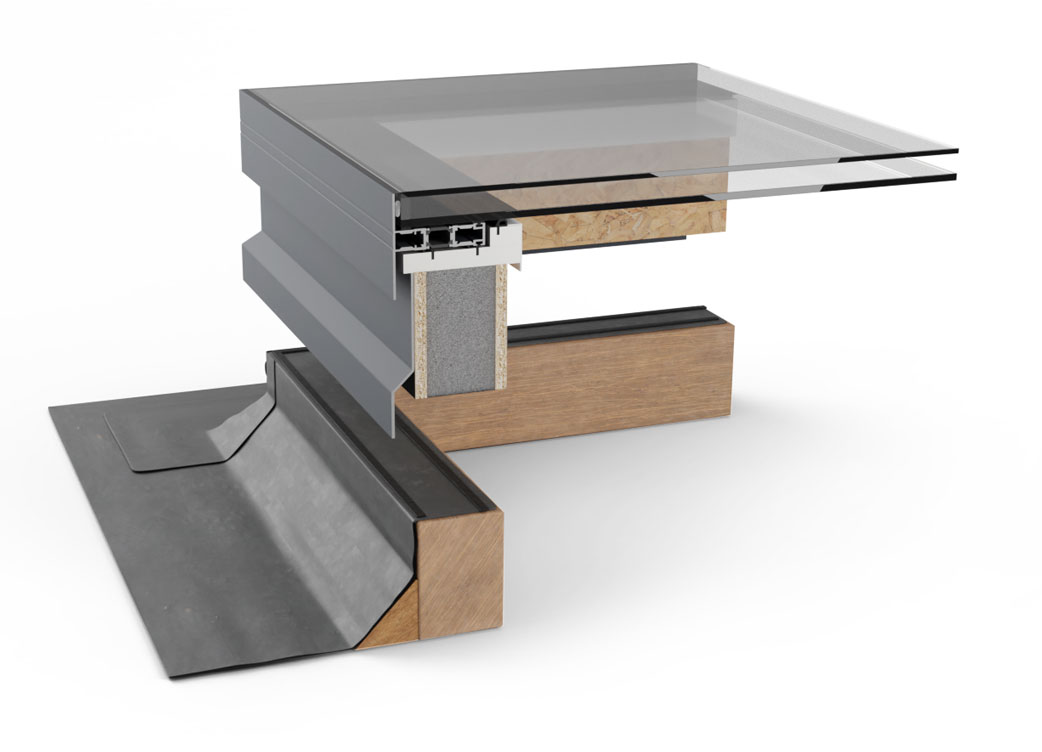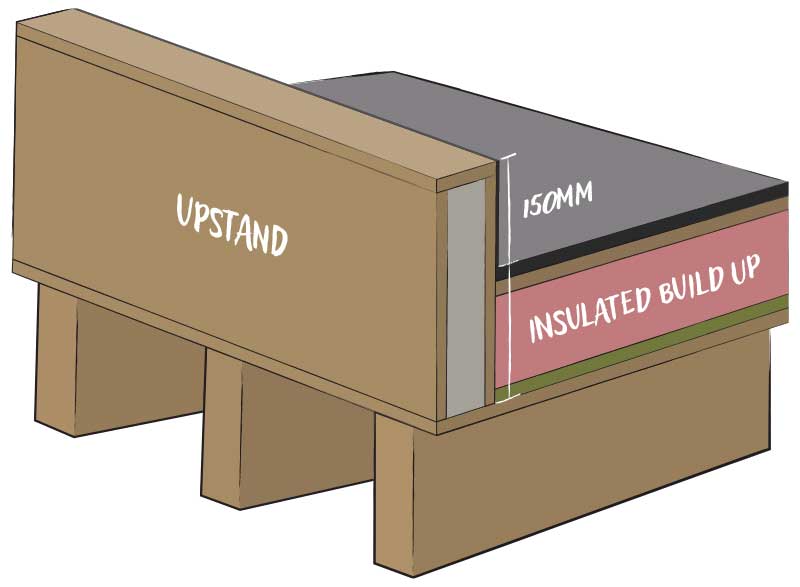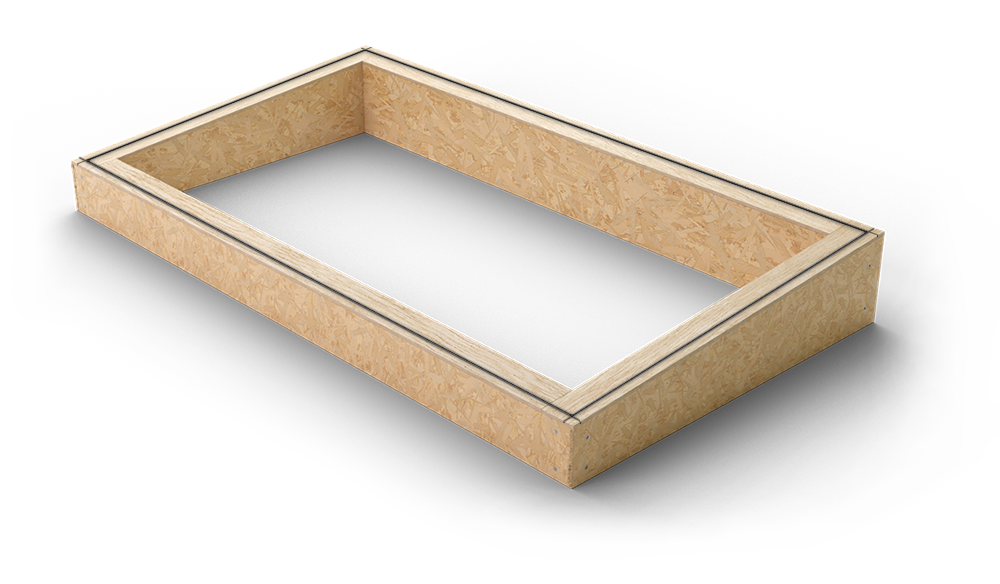What is a Skylight Upstand?
Upstands are crucial for skylight installations, elevating them above the roof to ensure proper water runoff and weather protection. This essential design feature prevents leaks and structural damage by ensuring a secure, weather-resistant junction between the skylight and the roof.
Skylights, are a great way to bring light and ventilation into our homes, not only elevate the beauty of a room but also offer significant benefits like energy savings and enhanced well-being. However, a crucial element often overlooked in achieving a successful skylight installation is the skylight upstand. This article explores the critical role, structure, and design considerations of skylight upstands.
Upstands are essential in ensuring skylights integrate flawlessly and function at their best. Acting as raised frames, they provide the necessary elevation and slope for the skylight above the roof, offering protection against the elements while maintaining the structural integrity of both the skylight and the roof.
Why do I need an upstand for my flat roof skylight?
An upstand for your flat skylight isn’t merely a building requirement; it serves as a cornerstone of the skylight’s weatherproofing, air tightness and energy efficiency.
Part L Building Regulations
Under the latest regulations, specific U-value standards have been established for skylight upstands, ensuring they meet rigorous energy efficiency criteria. When constructing an upstand on-site, it must achieve a maximum U-value of 0.35W/(m²·K) to comply with these standards. Conversely, if the upstand is provided as part of the skylight system, the combined or system U-value must not exceed 2.2W/(m²·K) for existing dwellings. These measures are designed to enhance thermal performance and energy efficiency in homes.
Weatherproofing
The point where the skylight meets the roof is vulnerable to water ingress. Upstands offer essential protection by raising the skylight above the roof surface, preventing water accumulation and maintaining a watertight seal. Materials like EPDM, felt, fiberglass, or specialized weatherproofing kits are commonly used for this purpose, creating a membrane that extends up the side of the upstand, forming a tray to safeguard your home from leaks and moisture issues.
Energy Efficiency
The thermal performance of upstands, often overlooked, is now addressed in the latest building regulations. It’s crucial for upstands to meet these regulations to maintain your home’s thermal envelope. Additionally, ensuring airtightness is essential, as the seal between the skylight and the upstand can be a significant source of heat loss.
We offer a variety of upstands to suit different needs, including a 60mm option for the Flex (upstand U value of 0.71 W/m²K) and a 75mm option for the EOS75 (upstand U value of 0.54 W/m²K). However, our premium EOS97 skylights truly shine with impressive double glazed system U-Values as low as 0.97 W/m²K. Equipped with our 97mm wide insulated upstands, they achieve an industry-leading system U-value of 0.66 W/m²K with triple glazing. What’s more, our upstands alone boast an exceptional U-Value of 0.39 W/m²K, surpassing many competitors and ensuring unparalleled energy efficiency that exceeds Approved Document L standards.

Structural Integrity
When installing a skylight, whether you are building a new roof or creating an opening in an existing roof’s structure, an upstand serves as a crucial element, offering essential support and stability. It ensures the roof can effectively bear the weight of the skylight, preserving the building’s safety and durability.
Upstand Pitch
The pitch or slope of the skylight is a critical consideration, especially for flat glass installations. Skylights with a shallow pitch risk water pooling on the glass, leading to maintenance issues. While the minimum pitch requirement is 5 degrees, opting for a slightly steeper pitch of 5 degrees ensures optimal performance and efficient water runoff.
In the case of lantern skylights, upstands need to be flat, protruding a minimum of 150mm on all sides, as they are not susceptible to water pooling. We offer both flat and pitched (5 degrees) options to accommodate your specific requirement.
Upstand Height
Building regulations stipulate a minimum height of 150mm for upstands to provide adequate weather protection. It’s crucial to ensure compliance with this requirement for approval by your building inspector. In some cases, you may need to increase the height of your upstand, commonly seen in warm roofs. In warm roof constructions, where insulation buildup reaches around 150mm, the upstand may not meet the required height from the roof deck. To maintain both thermal efficiency and weatherproofing, the upstand height should be increased to approximately 300mm in such cases.

Why Choose an EOS Rooflights Upstand?
At EOS, our upstand is a integral part of manufacturing process, seamlessly integrating with our skylights. Constructed from structural insulated boards featuring a foam core, our upstands are precision-cut using our CNC machine to ensure exacting precision for every project. Continuously innovating, we now offer an integrated motor option for the EOS97 opening skylight. With three different width options available for flat or 5-degree pitches, and heights of 150mm or 300mm to suit your specific requirements. Our unique capability allows us to also offer circular rooflight upstands, a feature no other manufacturer can match. Delivered flat-packed or ready made with clear instructions our upstands are designed for effortless quick installation, making them a preferred choice among builders, roofers or even self builders.

Upgrade your warm roof with our versatile upstands!
Achieve exceptional insulation performance, easy installation, and long-lasting reliability. Explore our range of upstands and elevate the performance of your warm roof today!
Contact our team
If you have any questions, would like a bespoke price or want to enquire about our installation service. Give us a call or drop an email:
![]() 0208 462 3557
0208 462 3557
