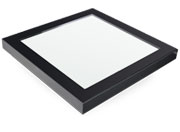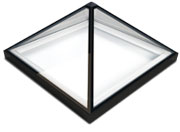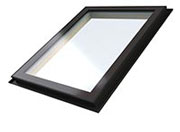What is Passive House?
In an era where sustainability and energy efficiency are paramount, the concept of the Passive House has emerged as a game-changer in the construction and building industry. Originating from Germany (where it is known as Passivhaus), this rigorous, voluntary standard is designed to create buildings that have an ultra-low energy demand for heating and cooling, thereby significantly reducing their ecological footprint.
The Core Principles of Passive House
- High Levels of Insulation: One of the cornerstones of a Passive House is the use of superior insulation. Walls, roofs, and floors are meticulously insulated to prevent heat from escaping during winter or entering during summer. This creates a stable indoor environment that requires minimal energy to maintain a comfortable temperature.
- Airtight Construction: Airtightness is crucial in preventing drafts and reducing heat loss. In a Passive House, great care is taken to seal all joints and penetrations to ensure that the building envelope is as airtight as possible. This not only improves energy efficiency but also enhances indoor comfort by eliminating cold spots and drafts.
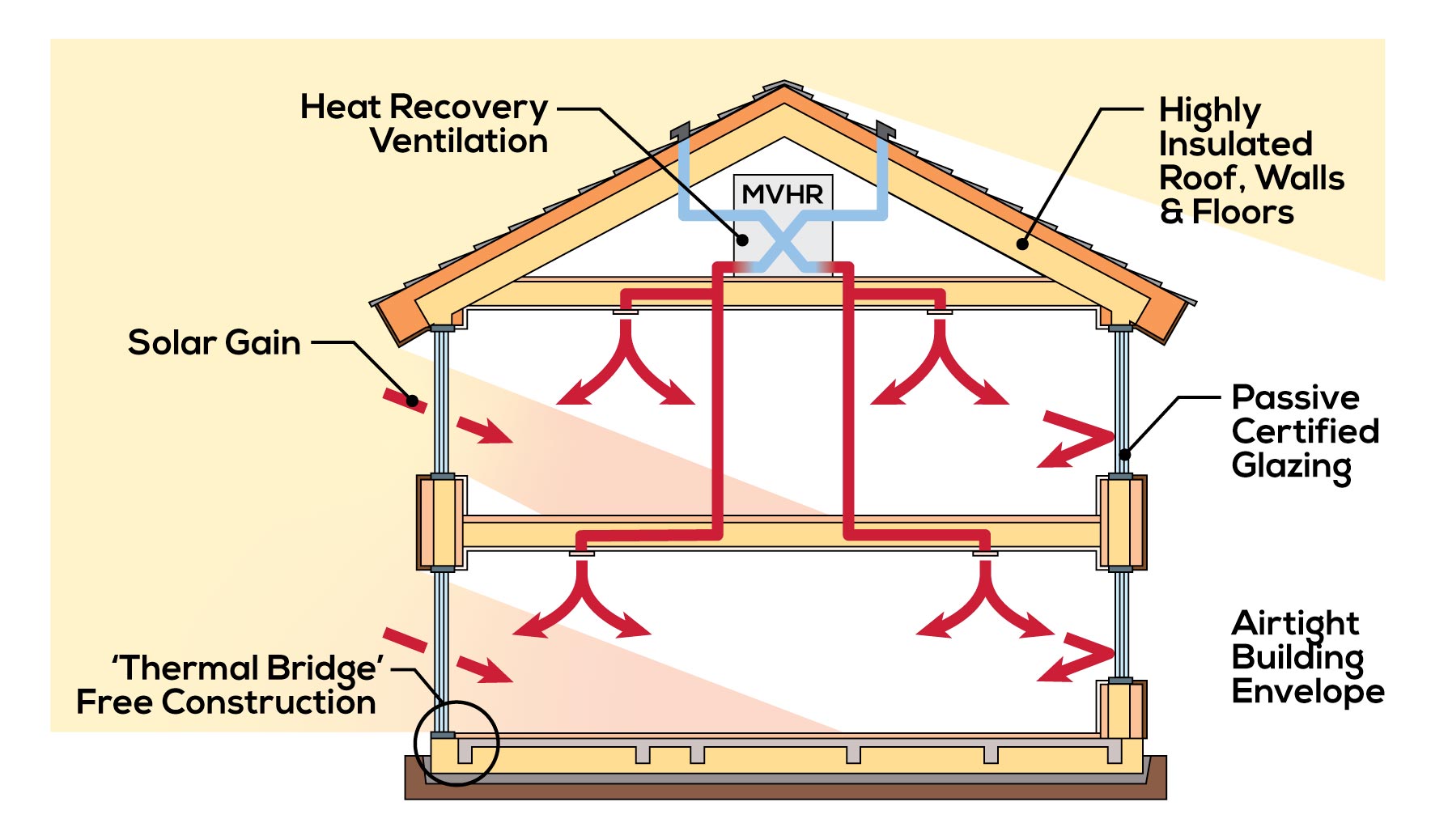
- High-Performance Glazing: Windows, doors and rooflights are often the weakest link in a building’s thermal envelope. Passive Houses use high-performance glazing, typically triple-glazed, to minimize heat loss. These systems also incorporate advanced framing materials and gas-filled panes to provide excellent insulation without compromising on natural light.
- Heat Recovery Ventilation (HRV): Maintaining good indoor air quality is essential in an airtight building. Passive Houses use mechanical ventilation systems with heat recovery to provide a constant supply of fresh air without significant heat loss. The HRV system captures heat from outgoing stale air and transfers it to incoming fresh air, ensuring that the indoor environment remains healthy and comfortable.
- Thermal Bridge-Free Design: Thermal bridges are areas in a building where heat can easily flow through materials, bypassing insulation. Passive Houses are designed to eliminate these bridges, ensuring that the thermal envelope remains unbroken. This involves careful detailing at junctions and connections to prevent heat loss.
Benefits of Passive Houses
The advantages of building to the Passive House standard are numerous:
- Energy Savings: Passive Houses can reduce energy consumption for heating and cooling by up to 90% compared to traditional buildings. This translates into lower utility bills and a smaller carbon footprint.
- Comfort: The combination of high insulation, airtightness, and controlled ventilation ensures a consistently comfortable indoor environment, free from drafts and temperature fluctuations.
- Indoor Air Quality: With a constant supply of fresh, filtered air, Passive Houses provide superior indoor air quality, which is particularly beneficial for occupants with allergies or respiratory issues.
- Sustainability: By significantly reducing energy demand, Passive Houses contribute to a more sustainable future. They lower greenhouse gas emissions and reduce dependence on fossil fuels.
What is Passive House Certification?
While many contemporary homes incorporate systems like air or ground source heat pumps and solar PV systems to utilize alternative energy, Passive House construction adheres to a rigorous, certified building standard issued by the Passivhaus Institut in Germany.
To achieve Passive House certification, a building must meet a comprehensive set of requirements focused on air tightness, energy efficiency, and construction standards. Only after fulfilling these stringent criteria can a building be officially recognized as a Passive House.
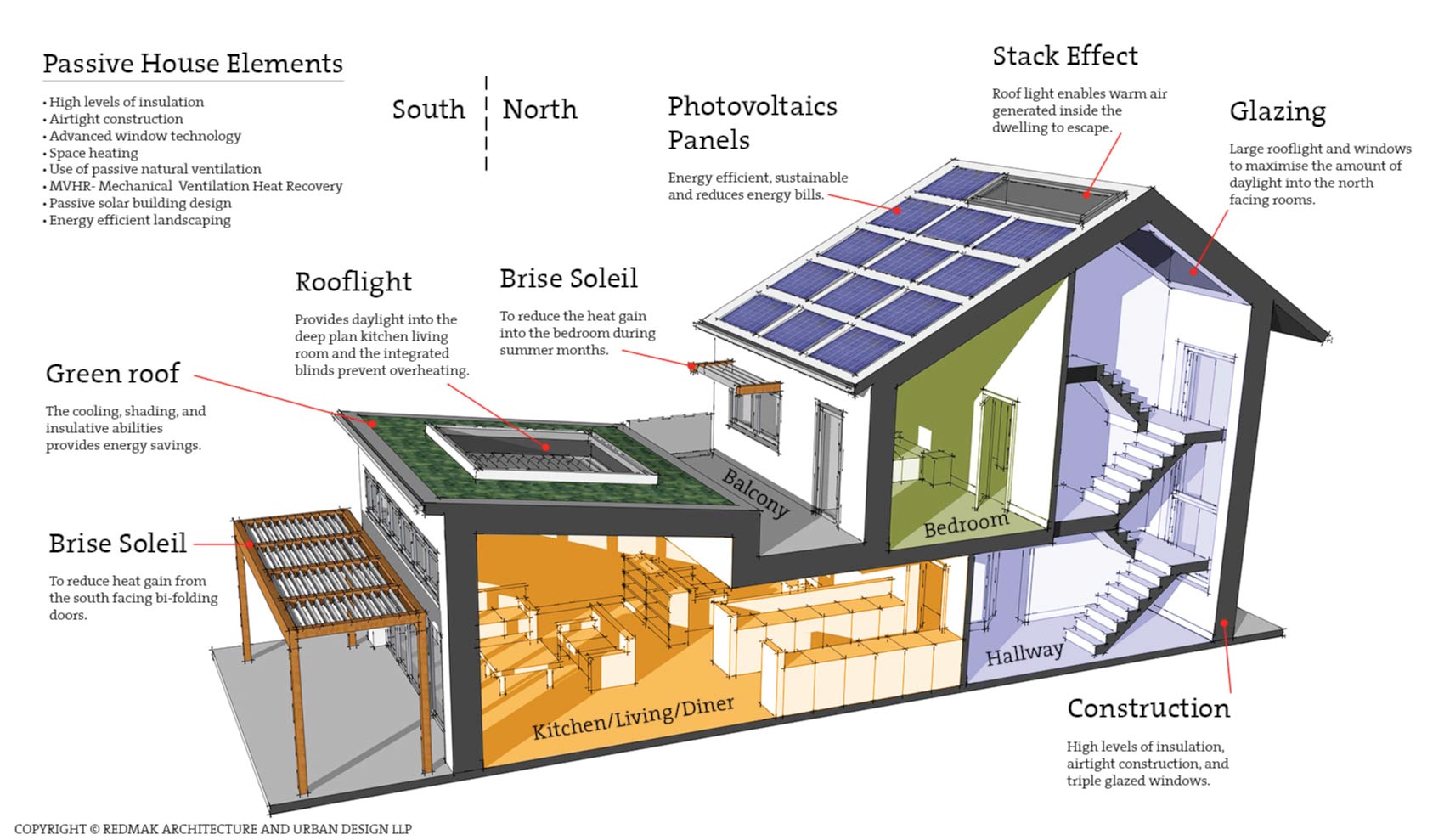
Passive House Design Certification Criteria
For a building to qualify as a Passive House, it must adhere to a stringent set of standards, these standards encompass various aspects of the building’s design and construction, all aimed at minimizing energy consumption and maximizing comfort. Achieving Passive House certification involves meeting specific criteria related to space heat demand, airtightness, primary energy consumption, and overheating frequency. Only by fulfilling these comprehensive requirements can a building be officially recognized as a Passive House, demonstrating its commitment to sustainability and energy efficiency:
- Space Heat Demand: The building must have a space heat demand of less than 15 kWh/m² per year for new constructions, and 25 kWh/m² per year for retrofits.
- Airtightness: The building must pass an air leak pressure test with results of less than 0.6 air changes per hour at 50 Pascals (Pa) for new constructions, and less than 1 air change per hour at 50 Pa for retrofits. This test measures the rate of air leakage through the building’s envelope.
- Primary Energy Consumption: The building’s primary energy consumption, including heating, hot water, lighting, cooking, appliances, and active cooling (air conditioning), must be less than 120 kWh/m² per year.
- Overheating Frequency: The building must maintain an internal temperature below 25°C for 90% of the time, meaning that the frequency of overheating during the summer must be below 10%.
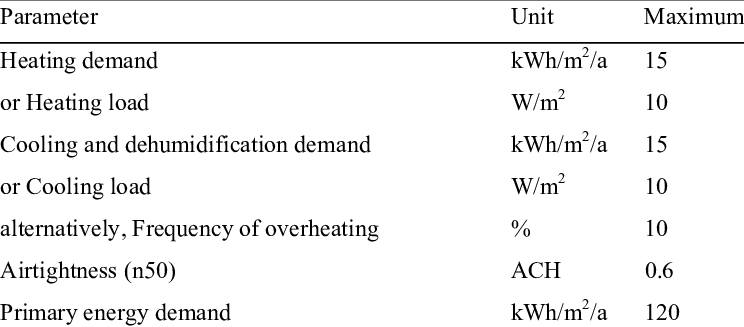
The Role of Glazing in Passive Houses
Glazing plays a crucial role in the energy performance and comfort of Passive Houses. High-performance windows, doors, and rooflights are essential components that contribute to the overall insulation and airtightness of the building. The quality of glazing impacts both heat retention in the winter and heat exclusion in the summer, making it a vital element in achieving Passive House certification.
To meet the Passive House standards, the U-values (a measure of thermal transmittance) for windows, doors, and rooflights must be extremely low. The required U-values for these components are typically:
- Windows: U-value of ≤ 0.85 W/m²K
- Doors: U-value of ≤ 0.80 W/m²K
- Rooflights: U-value of ≤ 1.10 W/m²K
These low U-values ensure minimal heat loss, contributing to the overall energy efficiency of the building. High-quality glazing not only enhances the thermal performance but also maximizes natural light, improving the indoor environment and reducing the need for artificial lighting.
Contact our team
If you have any questions, would like a bespoke price or want to enquire about our installation service. Give us a call or drop an email:
![]() 0208 462 3557
0208 462 3557

